Verified Dish
Add Missing Dish
♿
Wheelchair accessible
📊 Popular Times
Not busy
Moderate
Very busy
📷 Photos (11+)

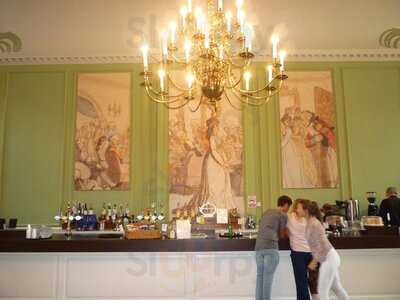
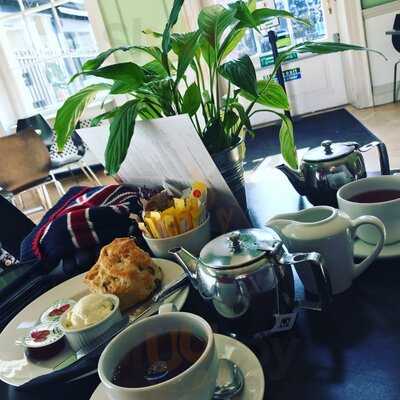
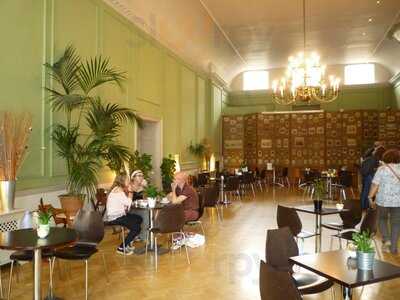
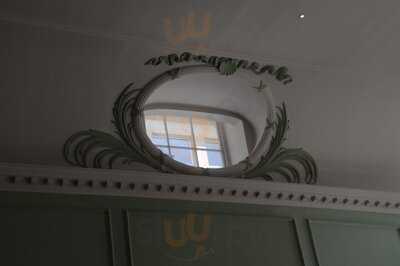
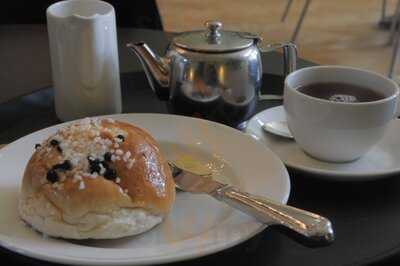
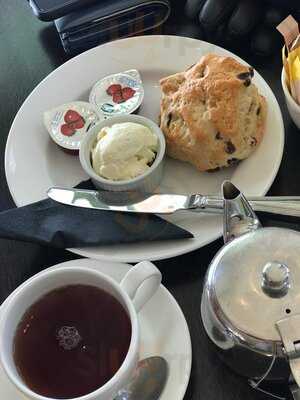

+3
more photos
more photos
Photo 1 / 11
100%
Google Reviews (10)
Beautiful old building - looking forward to it being out to good use by the National Trust when they've had the time to finish the archeological and preservation work it's undergoing.
Google
Fascinating historic assembly hall, demolished by the Luftwaffe in WW2, painstakingly rebuilt in the 50s. Really well worth a visit. We were very lucky to be offered a guided tour - we didn't expect one!
Google
such a lovely experience! I had a guided tour through the rooms and it was supposed to be 1 hour but we ended up exploring for almost 2 hours because the whole group had such an interest in the history and stories behind it! beautiful rooms and decorations! can't wait to see what they do with it once it reopens in 2026!
Read more
Google
The limestone building has a slate hipped roof. It is rectangular with a projecting doric portico entrance and an extension to the rear. The interior is laid out in a U shape, with the larger Ball Room and Tea Room along either side with the octagonal Card Room at the end. The rooms have Whitefriars crystal chandeliers.
The Ballroom has five chandeliers and capacity for up to 500 people. It is over 100 feet (30 m) long and nearly 45 feet (14 m) wide. The ceiling is 42 feet (13 m) high. The Tea Room holds up to 250 people. It was the location for a banquet attended by The Prince of Wales for the BBC television series the Great British Menu. It is 60 feet (18 m) long and 42 feet (13 m) wide. The Octagon is named for the shape of the room and has four fireplaces. It is 42 feet (13 m) across. It originally held an organ in the musicians gallery. In 1777 the Card Room was added.
If you're a national trust member, then it's worth a look, but for non-members it is £9 and there are only empty rooms to see at the moment, national trust are still working on it, and are still making discoveries, they have just discovered more down in the cellars.
You must book on the web- site to see it as well.
Read more
Google
The history of the building including the place to be seen and “find a suitor” to be a husband. Nice to know we don’t have to be with a man to have a life.
Google
I was given a private tour in 2019 and offered permission to film part of my historical biopic here, so I pray I still can. It was lovely and had such an amazing energy. Hope to see it reopening if it's not already reopened. Cheers 🤗
Google
There's an art and environmental takeover, giving a unique view of this building (and allowing free entry!)
Google
Beautiful venue, especially interesting if you like Jane Austen as she visited the assembly rooms and pump room and writes about them in her books.
Google
The Bath Assembly Rooms are located smack dab in the middle of the city centre. It is a Grade I listed building, designed in 1769 by you guessed it, John Wood, the Younger! It was completed in 1771 and was the meeting site for balls, concerts, and gambling events. You can now take a tour through the assembly rooms as a member of the public but back in the day was frequently visited by the likes of Jane Austen and Charles Dickens.
The Bath Assembly Rooms are open to visitors most days but are closed from time to time for private functions. Make sure you check the website before you go if they are open. Entry is free! There is a fee to enter the Fashion Museum inside but it is only £10 per person.
Read more
Google
Great fashion museum with interactive experiences, loved the recent shoe exhibition!
Google
📊 Compare with Other Restaurants
| Restaurant | Score | Tripadvisor | Reviews | |
|---|---|---|---|---|
| Menu Gordon Jones | 98% | 4.9/5 | 5.0/5 | 3,609 |
| Sotto Sotto | 89% | 4.8/5 | 5.0/5 | 11,547 |
| Eight | 99% | 4.8/5 | 5.0/5 | 1,927 |
| Comins Tea | Fine Tea Merchants | 100% | 4.9/5 | 5.0/5 | 1,560 |
| Comptoir + Cuisine | 95% | 4.7/5 | 5.0/5 | 2,865 |
| The Circus Restaurant | 95% | 4.7/5 | 4.5/5 | 6,124 |






